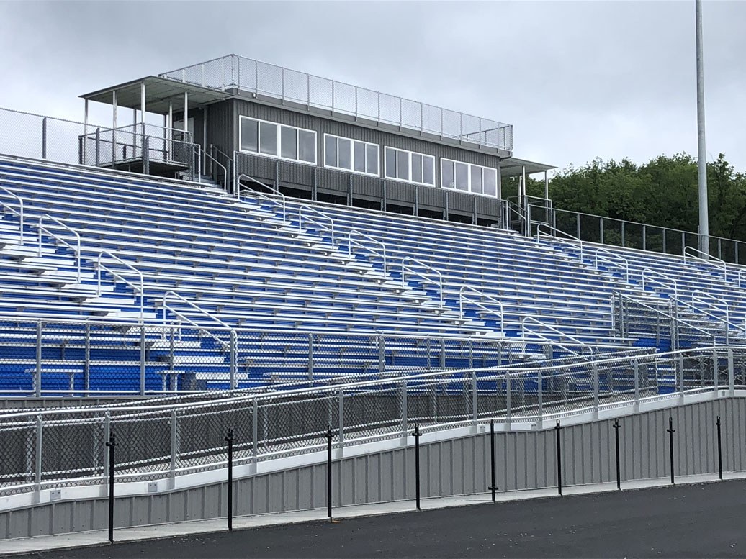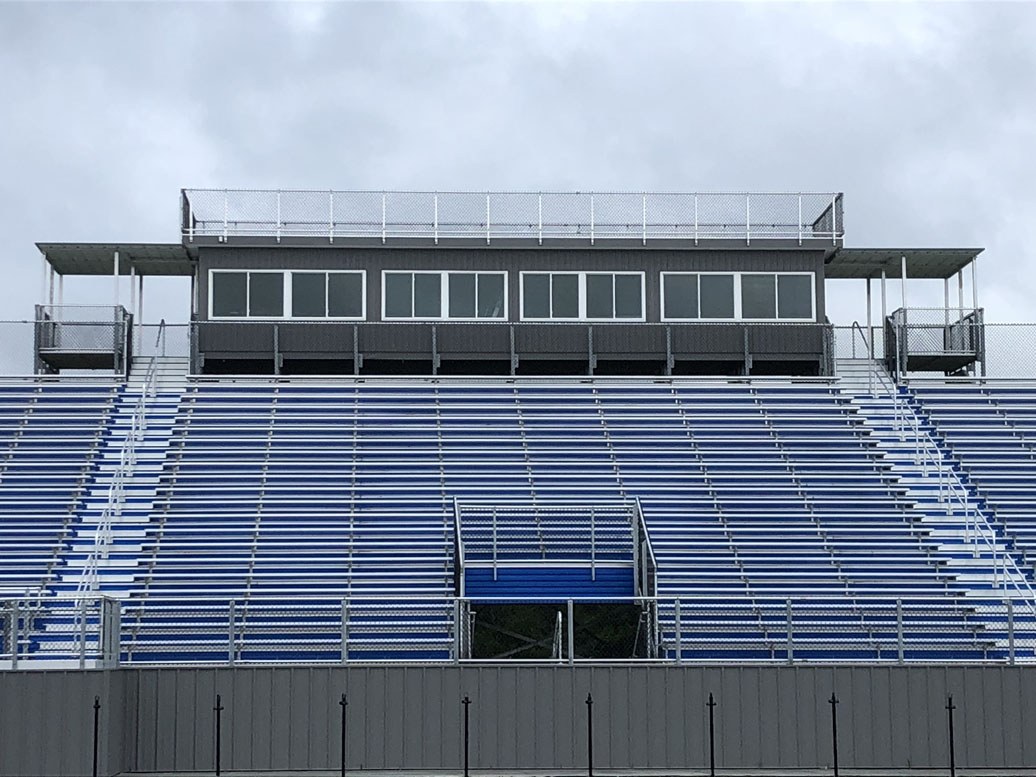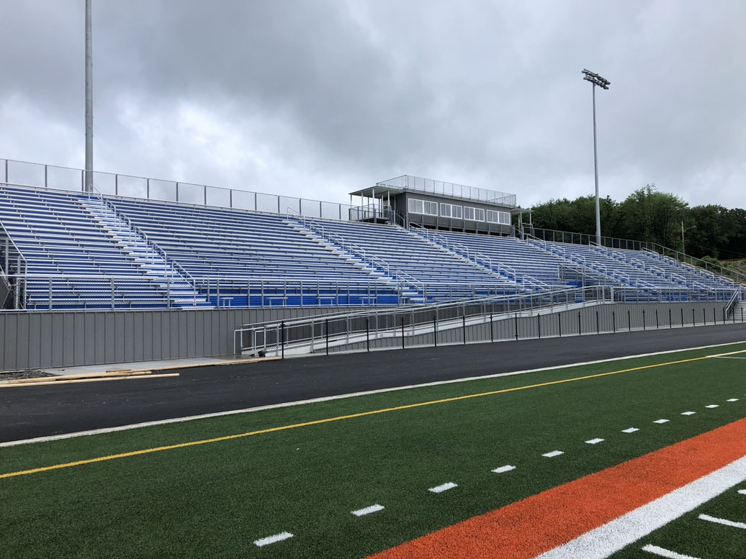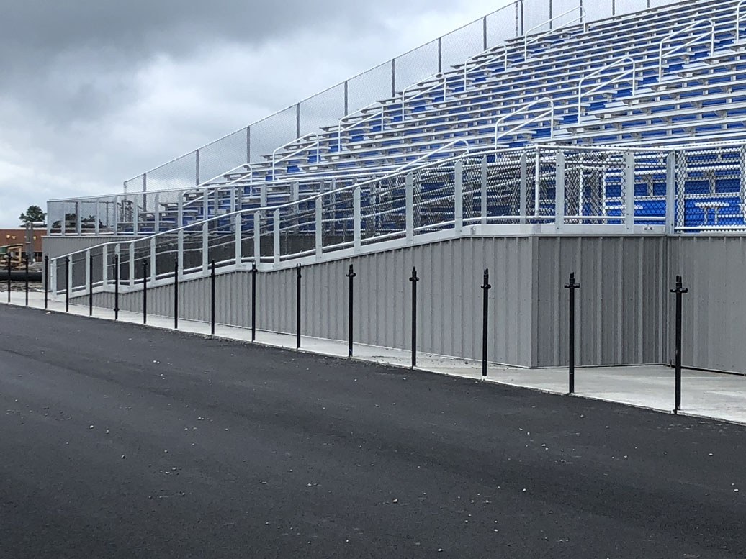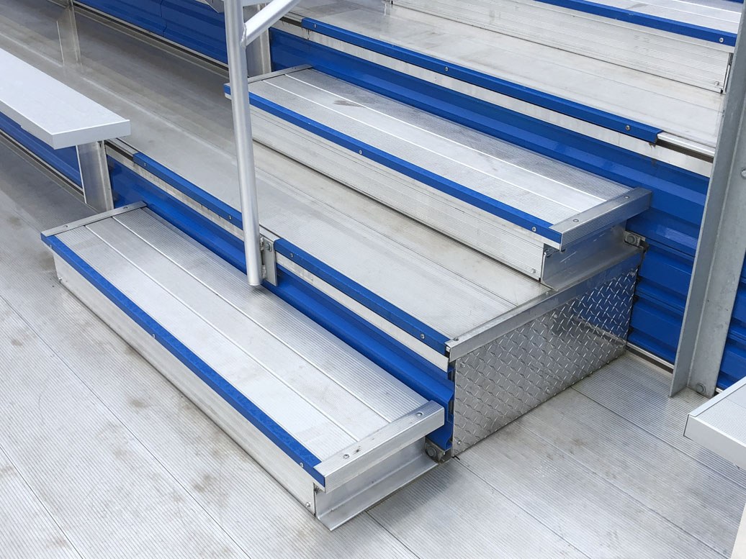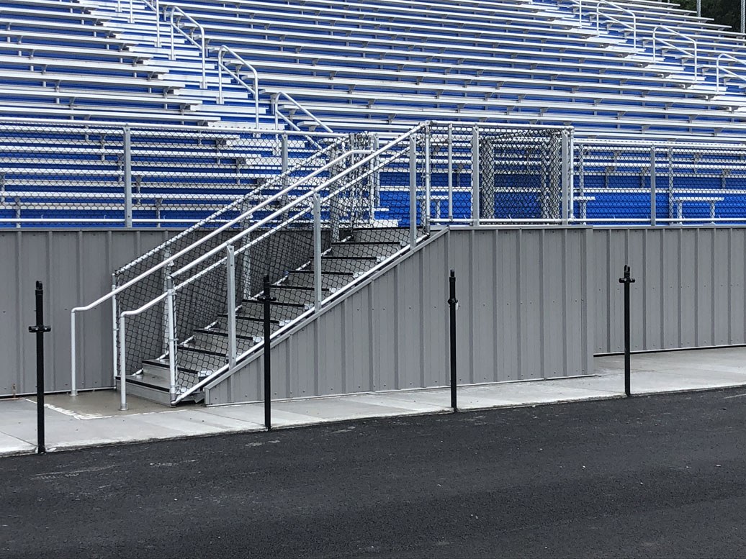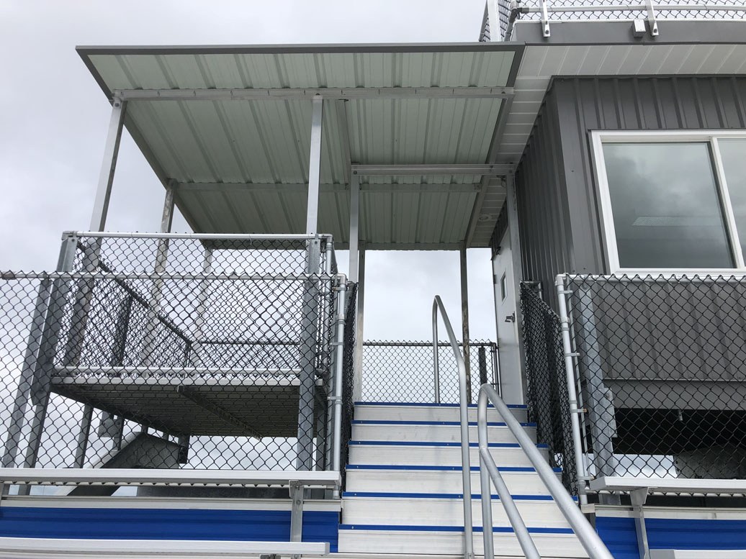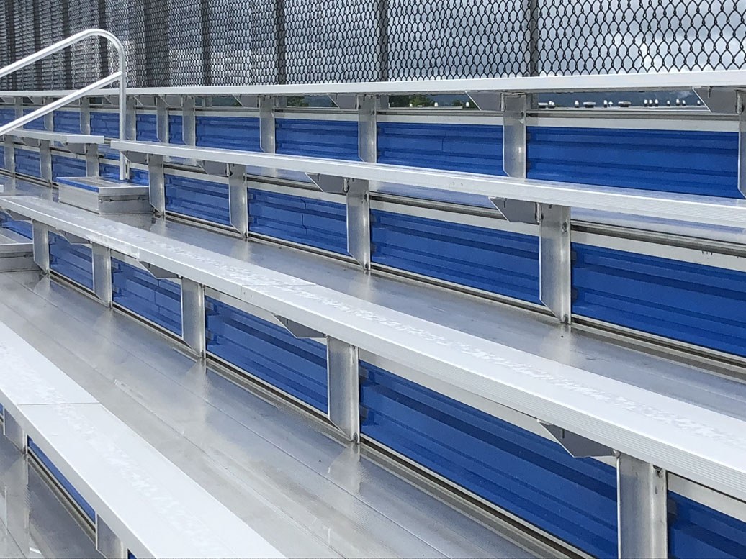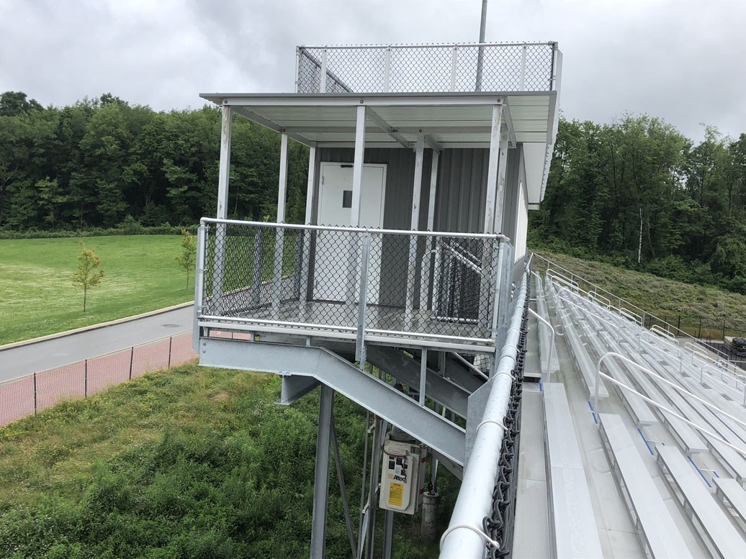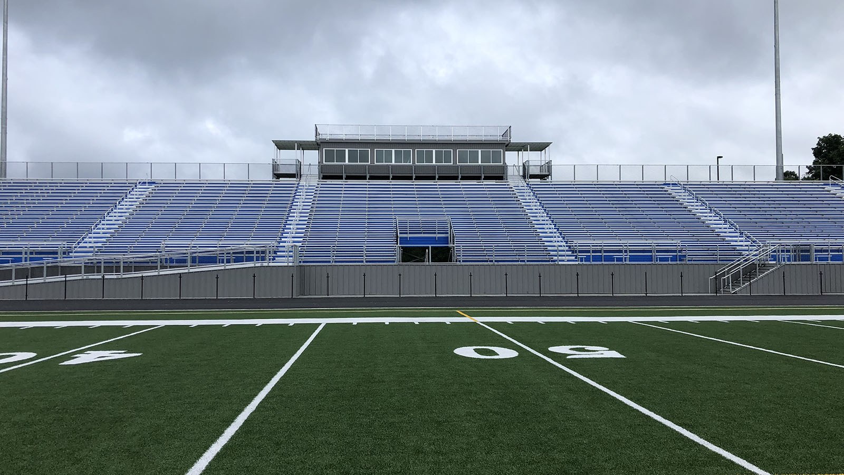
Armstrong ASD Football Grandstands
The new athletic complex was bid under the architect L. R. Kimball on June 14, 2014 and the prices came in way too high, so the school board rejected the bids. The school board was very frustrated and sought another solution. Since they were members of the Keystone Purchasing Network they turned to Stadium Solutions for a solution.
This project was built using the KPN contract with JT Sauer and Associates as the architect. The grandstand was “turn key” from the foundations up. We finished this project ahead of schedule and saved the school $187,000 compared to our budget. We saved the school $826,000 compare to the 2014 bid of the grandstand.
Seats
3030
rows
21
overall size
253' 6"
special features
Fully closed interlocking deck; 10 x 48' press box featuring 3 separate rooms with side and top viewing decks; Custom color powder coated risers to match school colors; Front walkway powder coated panels;


